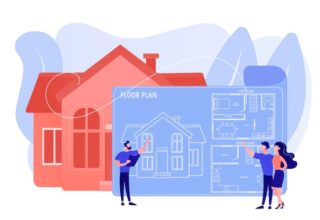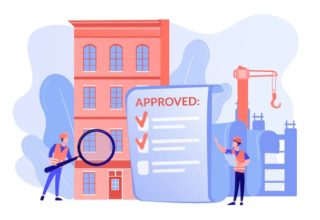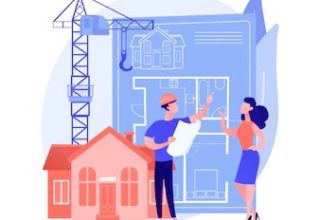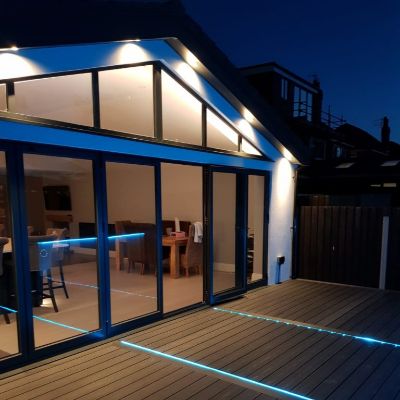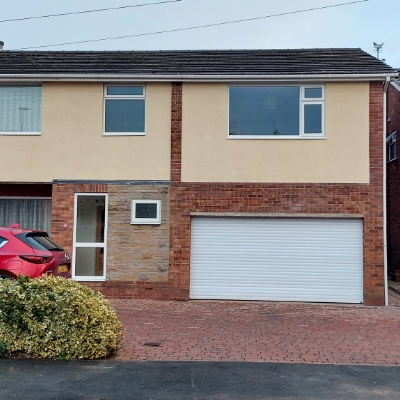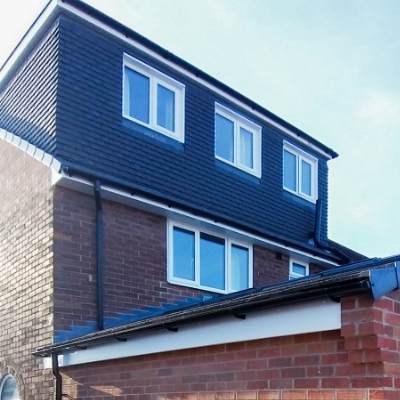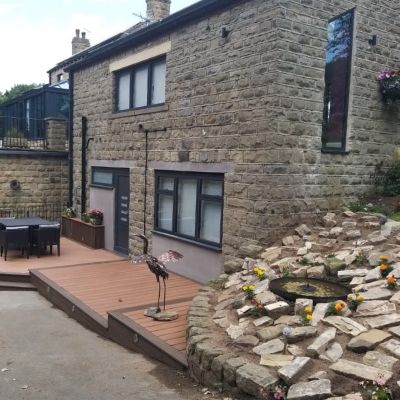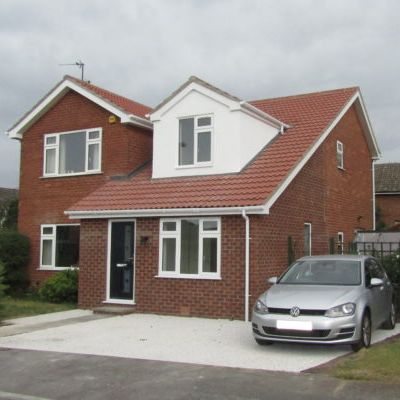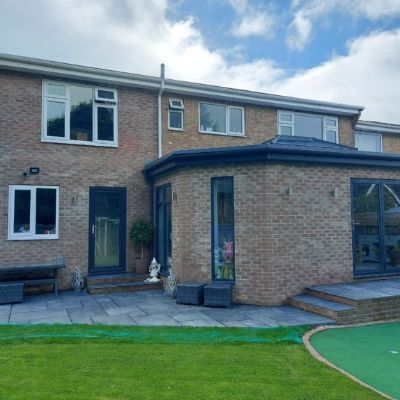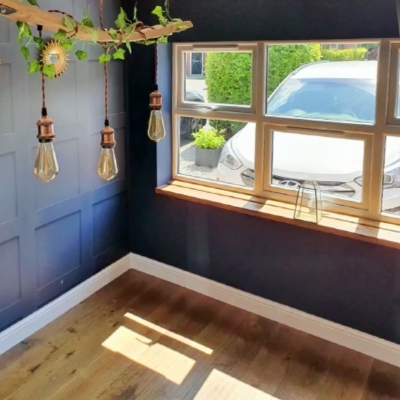What will you get?
 A more involved design service to explore the options
A more involved design service to explore the options Enjoy a conceptual and in-depth development with all you requirements
Enjoy a conceptual and in-depth development with all you requirements All detial captured including lighting, finshes and furniture
All detial captured including lighting, finshes and furniture We involve through the process with our virtual design meetings
We involve through the process with our virtual design meetings
Our Price List
- £1435
- £2155
- £1650
- £3225
- £2155
- £2730
- £1435
What Included
-
Survey
-
Site Check
-
Existing Plans & Elevations
-
Basic Design
-
Concept Design
-
Virtual Design Meeting
-
Developed Design
-
Planning Preperation
-
Planning Submission
-
Planning Amendments
-
Basic Building Regulations
-
M&E Schematic
-
Builder Referral
** All our prices shown above are a minimum guidance
Would like more?
Would you like us to stay involved, deal with the builder, write the contracts, inspect the works, and assist with on on-site design changes?
Contact us today
If you’d like a free consultation, please start by completing the form:


 A more involved design service to explore the options
A more involved design service to explore the options Enjoy a conceptual and in-depth development with all you requirements
Enjoy a conceptual and in-depth development with all you requirements All detial captured including lighting, finshes and furniture
All detial captured including lighting, finshes and furniture We involve through the process with our virtual design meetings
We involve through the process with our virtual design meetings